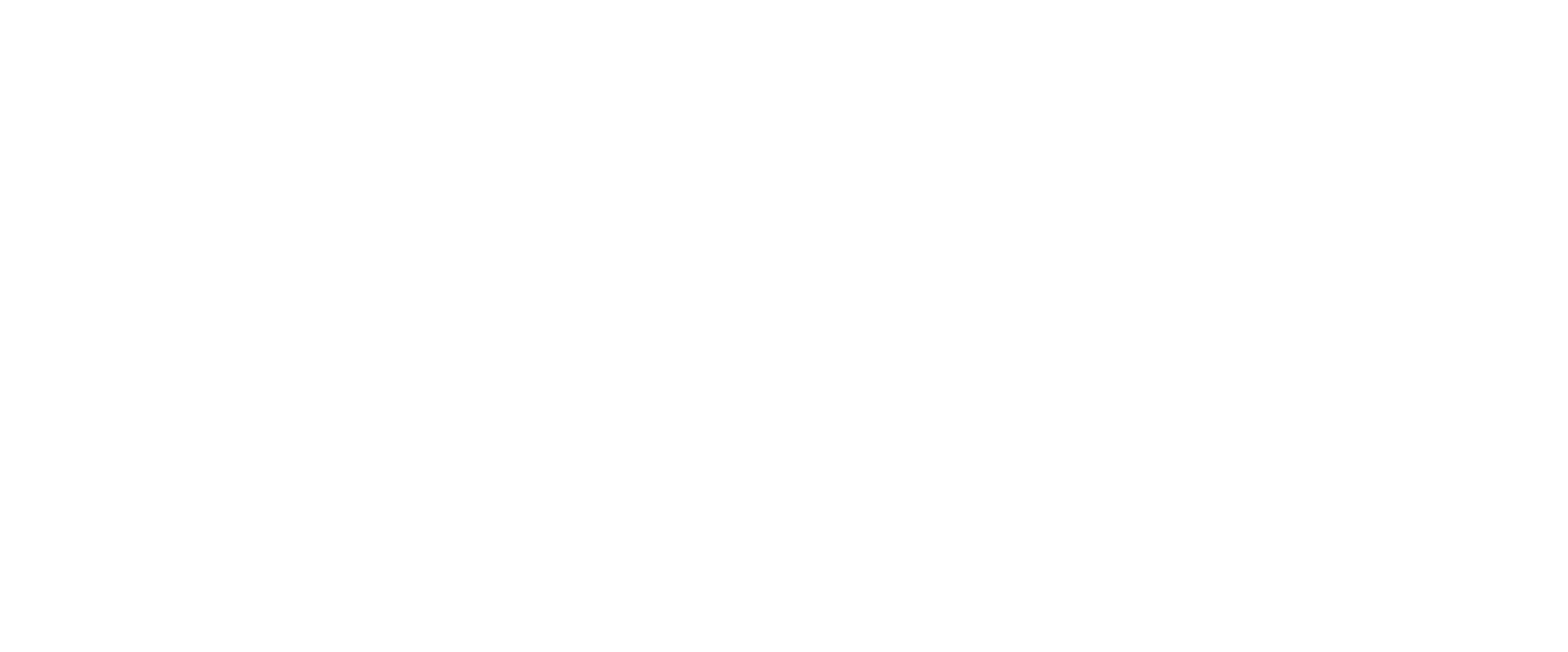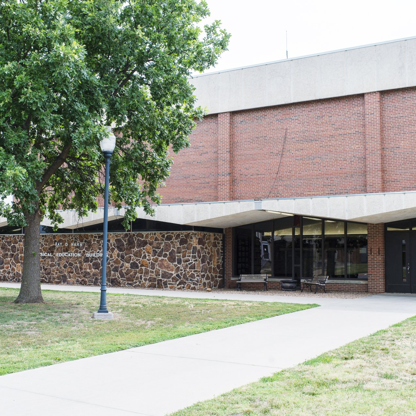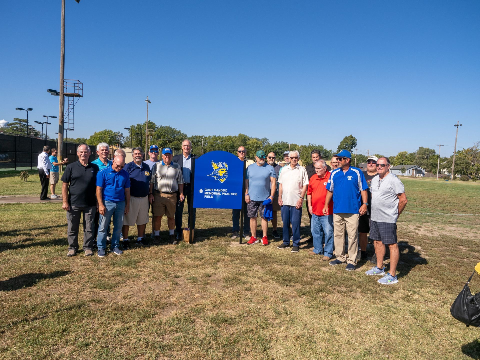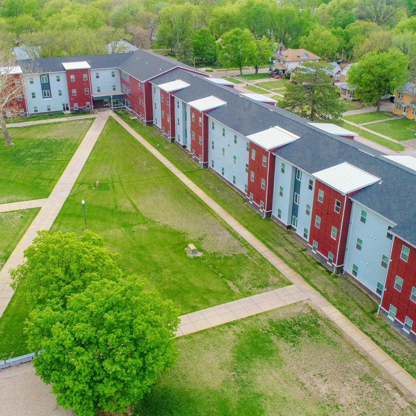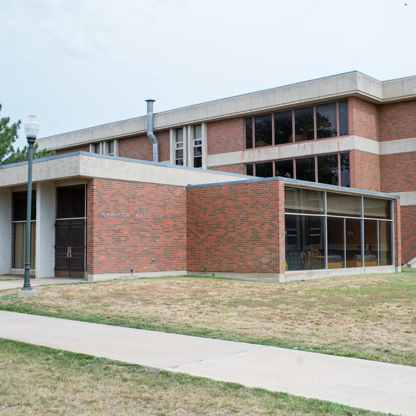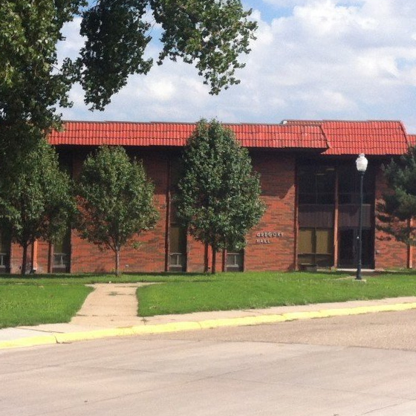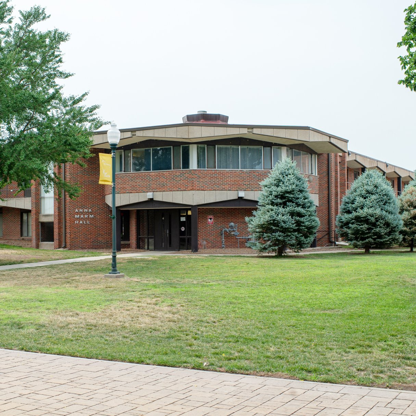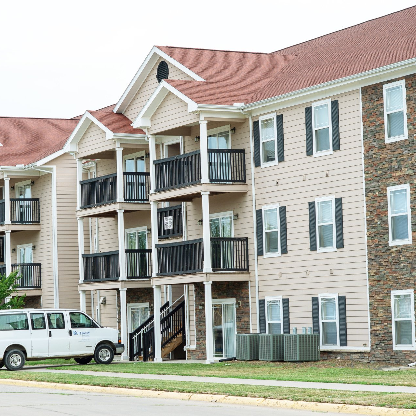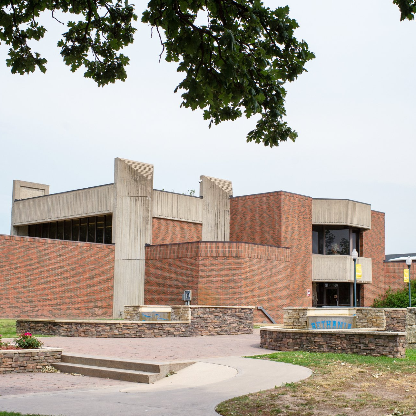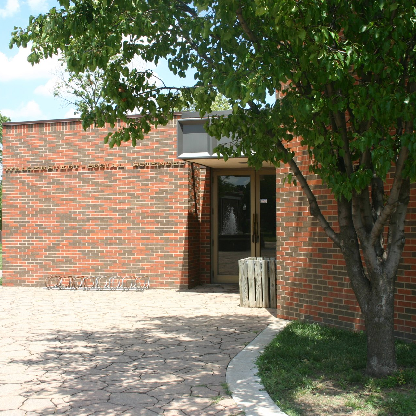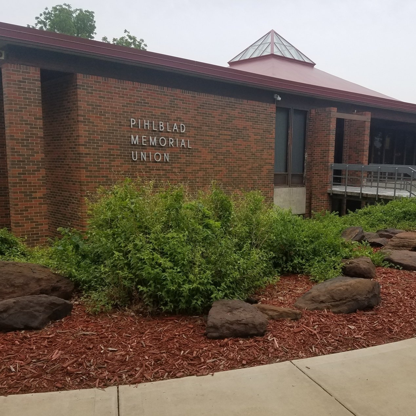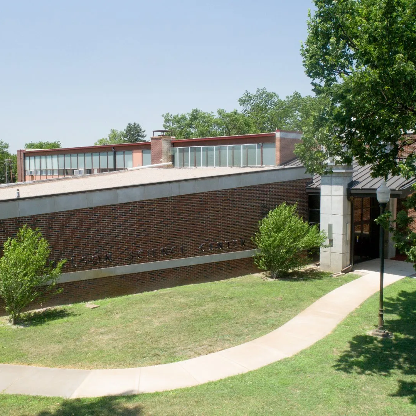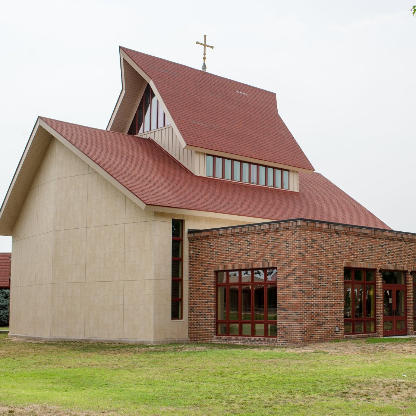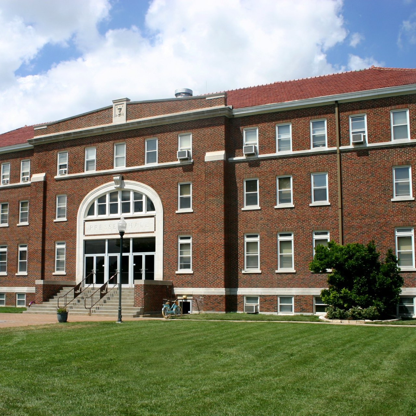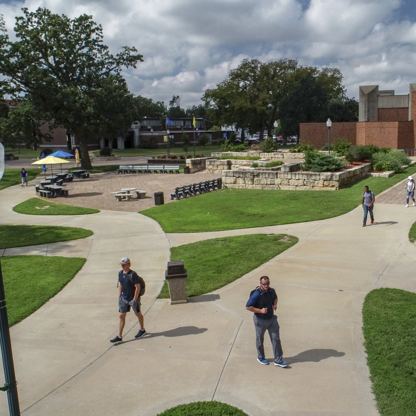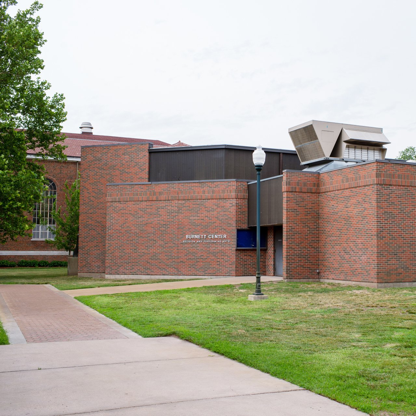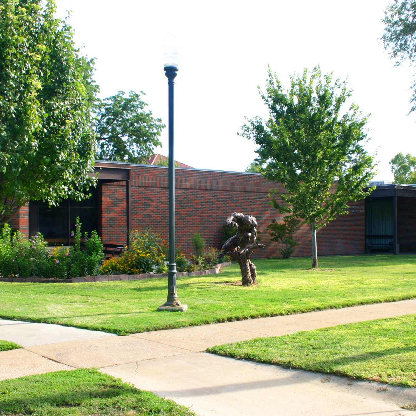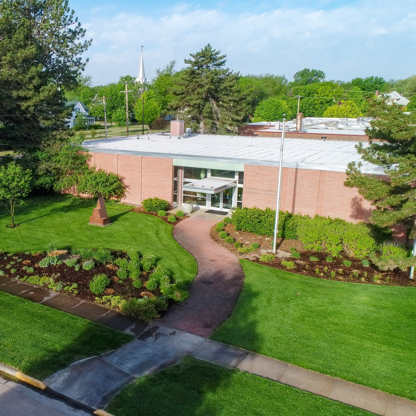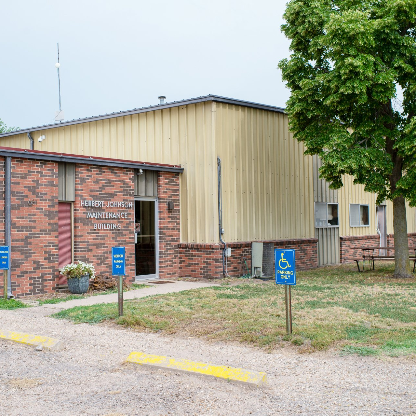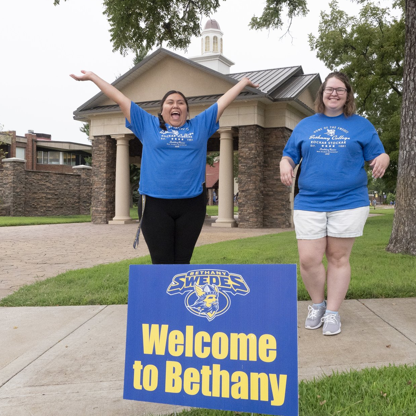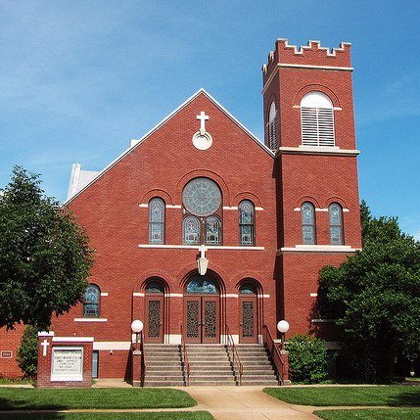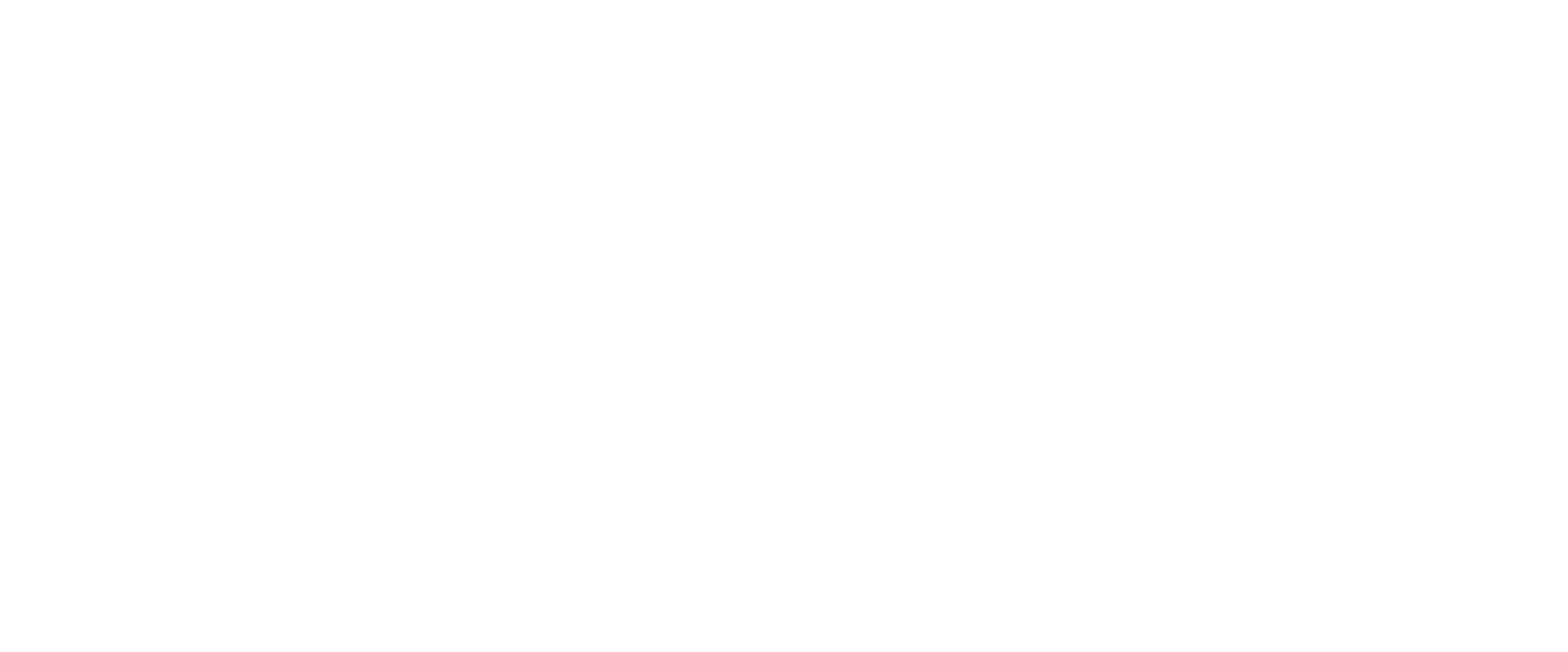Bethany College Campus
Step into a vibrant campus steeped in history and brimming with modern amenities. Our story began in the late nineteenth century with a single, four-story building that housed everything from classrooms and administrative offices to student and some faculty residences, dining facilities, and a breathtaking two-story chapel with a pipe organ. Today, our campus has blossomed into a dynamic hub of learning and activity, boasting six comfortable residence halls, ten academic and administrative buildings, a renowned regional art gallery, athletic facilities and playing fields, and much more.
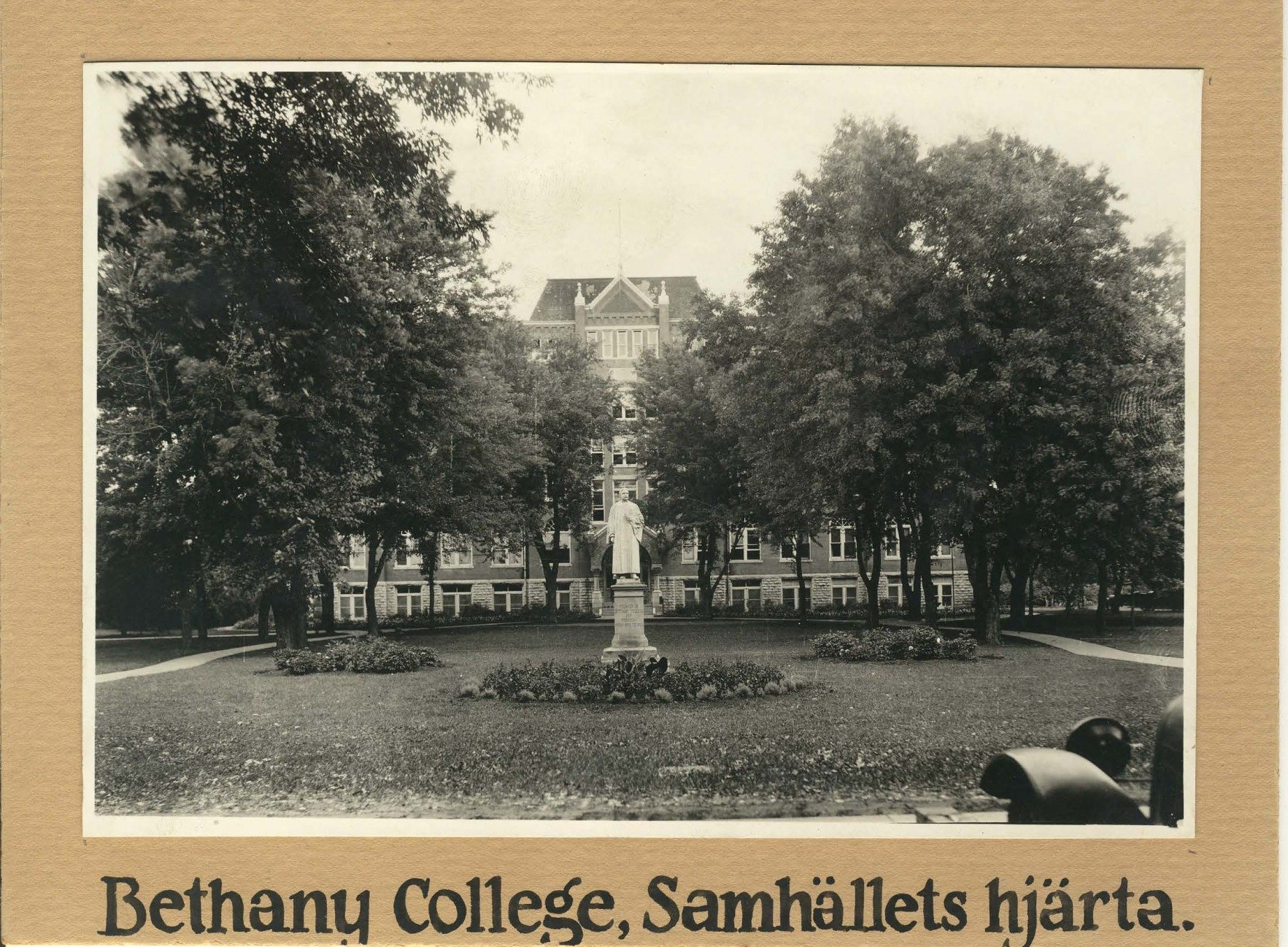
Outside Groups
Discover exceptional campus housing this summer, available in June and July, with flexible accommodations for groups of 20 or more. Enjoy the comfort of air-conditioned, modern living spaces with a variety of options to meet your needs. Choose from spacious single and double rooms in our suite-style residence halls or the privacy of single rooms in apartment-style housing and New Hall. Whether you're hosting a conference, workshop, or retreat, our fully air-conditioned accommodations provide the perfect blend of convenience and comfort for an outstanding summer.
Athletic Facilities
Stroble-Gibson Athletic Complex
The Stroble-Gibson Centennial Center is a 20,000 square foot facility attached to the Ray D. Hahn Physical Education Center. The combined Complex holds the main gymnasium, coaches' offices, locker rooms, 2 full size basketball courts, a main court that can be subdivided for intramural sports, indoor practices, and two-track lanes, and a baseball/softball hitting cage; along with the Athletic Training Room, Weight Room, and Cardio Room.
Residence Halls
Check out our
housing page for photos, video tours, and detailed information about our residence halls.
Academic and Administrative Buildings
Wallerstedt Library
Wallerstedt Library is an integrated learning space connecting library resources, the Writing Center, and the Student Success Center (SSC).
For more information, visit the
Wallerstedt Library page.
Nelson Science Center
Nelson Science Center houses the laboratory sciences and mathematics departments with faculty-designed labs for biology, chemistry and physics. The campus computer lab is located in Nelson Science and has fresh technology including high speed duplex-capable printers, DLP projectors, and Bluetooth wireless.
Bud Pearson Swedish Chapel & J.E. and L.E. Mabee Welcome Center
Bud Pearson Swedish Chapel and J.E. and L.E. Mabee Welcome Center was added to the Bethany landscape in 2014. The building’s location, purpose and design are all reflective of Bethany’s Lutheran and Swedish identity; it sits in the heart of campus and serves as the spiritual center for the Bethany community. The Pearson Chapel is used for spiritual worship and weekly chapel services. The Mabee Welcome Center houses the admissions offices and offers hospitality to all who visit Bethany College.
Presser Hall
Presser Hall consists of a three-story building for offices, classrooms, music practice facilities, and the auditorium - which seats over 1,700 people and was designed to showcase annual presentations of the Messiah, George F. Handel’s well-known oratorio. The main floor is home to the offices of Advancement, Alumni Relations, Business, Registrar, Financial Aid, Human Resources, and the President. The other levels house the Music, English, Communication, & Theatre, Religion, and Philosophy departments.
Birger Sandzén Memorial Art Gallery
Bethany College is home of the Birger Sandzén Memorial Gallery, a modern center for displaying art and hosting chamber music concerts, poetry readings, and educational seminars. The gallery has been an important cultural attraction in the state of Kansas since it opened in 1957. It was extensively renovated during 2011-12.
Birger Sandzén, for whom the gallery is named, was an artist and distinguished professor at Bethany for more than 52 years. The gallery is managed and owned by the Birger Sandzén Memorial Foundation.
Please visit the Sandzén Gallery website.
Presser Hall
Presser Hall consists of a three-story building for offices, classrooms, music practice facilities, and the auditorium - which seats over 1,700 people and was designed to showcase annual presentations of the Messiah, George F. Handel’s well-known oratorio. The main floor is home to the offices of Advancement, Alumni Relations, Business, Registrar, Financial Aid, Human Resources, and the President. The other levels house the Music, English, Communication, & Theatre, Religion, and Philosophy departments.
Other
Messiah Lutheran Church
Messiah’s doors opened in 1908 when the fledgling community determined that a rising generation of youth, (including the students of the newly founded Bethany College,) while mostly fluent in the language and customs of their Swedish immigrant ancestors, yearned to worship in their own idiom. Although not technically part of the College, Messiah and Bethany are very closely affiliated through the Evangelical Lutheran Church in America.
Begin the journey down your path.
